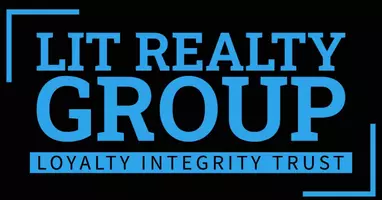Address not disclosed Sangudo, AB T0E 2A0
Key Details
Property Type Single Family Home
Sub Type Detached Single Family
Listing Status Active
Purchase Type For Sale
Square Footage 1,474 sqft
Price per Sqft $200
MLS® Listing ID E4429903
Bedrooms 5
Full Baths 2
Half Baths 1
Year Built 1980
Lot Size 7,405 Sqft
Acres 0.16999505
Property Sub-Type Detached Single Family
Property Description
Location
Province AB
Zoning Zone 70
Rooms
Basement Full, Finished
Separate Den/Office true
Interior
Interior Features ensuite bathroom
Heating Forced Air-1, Natural Gas
Flooring Carpet, Linoleum
Fireplaces Type Freestanding, Heatilator/Fan, Mantel
Fireplace true
Appliance Dryer, Refrigerator, Stove-Electric, Washer
Exterior
Exterior Feature Back Lane, Landscaped, Not Fenced, Playground Nearby, Schools, Sloping Lot
Community Features Bar, Deck, R.V. Storage, Workshop
Roof Type Asphalt Shingles
Garage true
Building
Story 2
Foundation Wood
Architectural Style Raised Bungalow
Others
Tax ID 0016039026
Ownership Private



