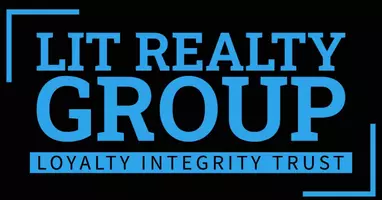41 Avonlea WY Spruce Grove, AB T7X 0Y3
Key Details
Property Type Single Family Home
Sub Type Detached Single Family
Listing Status Active
Purchase Type For Sale
Square Footage 2,691 sqft
Price per Sqft $284
MLS® Listing ID E4431849
Bedrooms 3
Full Baths 4
Year Built 2024
Property Sub-Type Detached Single Family
Property Description
Location
Province AB
Zoning Zone 91
Rooms
Basement Full, Unfinished
Separate Den/Office false
Interior
Interior Features ensuite bathroom
Heating Forced Air-1, Natural Gas
Flooring Ceramic Tile, Vinyl Plank
Fireplaces Type Mantel
Fireplace true
Appliance Garage Control, Hood Fan, See Remarks, Builder Appliance Credit
Exterior
Exterior Feature Golf Nearby, Schools, Shopping Nearby
Community Features Ceiling 9 ft., Hot Water Tankless, No Smoking Home, HRV System, 9 ft. Basement Ceiling
Roof Type Asphalt Shingles
Garage true
Building
Story 2
Foundation Concrete Perimeter
Architectural Style 2 Storey
Others
Tax ID 0037375731
Ownership Agent/Seller has Interest



