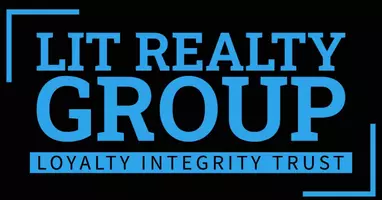510 CHAPPELLE DR SW Edmonton, AB T6W 2B4
Key Details
Property Type Single Family Home
Sub Type Residential Attached
Listing Status Active
Purchase Type For Sale
Square Footage 1,485 sqft
Price per Sqft $269
MLS® Listing ID E4435101
Bedrooms 3
Full Baths 2
Half Baths 1
HOA Fees $100
Year Built 2011
Lot Size 3,164 Sqft
Acres 0.07265135
Property Sub-Type Residential Attached
Property Description
Location
Province AB
Zoning Zone 55
Rooms
Basement Full, Unfinished
Separate Den/Office false
Interior
Interior Features ensuite bathroom
Heating Forced Air-1, Natural Gas
Flooring Carpet, Laminate Flooring, Linoleum
Fireplace false
Appliance Dishwasher-Built-In, Dryer, Garage Control, Microwave Hood Fan, Refrigerator, Stove-Electric, Washer, Window Coverings, TV Wall Mount
Exterior
Exterior Feature Back Lane, Fenced, Golf Nearby, Landscaped, Picnic Area, Playground Nearby, Public Transportation, Shopping Nearby
Community Features Deck, Detectors Smoke, Exterior Walls- 2"x6", Smart/Program. Thermostat, Vinyl Windows
Roof Type Asphalt Shingles
Garage true
Building
Story 2
Foundation Concrete Perimeter
Architectural Style 2 Storey
Others
Tax ID 0034849125
Ownership Private



