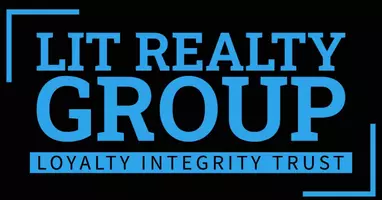#113 11039 83 AV NW Edmonton, AB T6G 0T7
Key Details
Property Type Condo
Sub Type Apartment
Listing Status Active
Purchase Type For Sale
Square Footage 1,056 sqft
Price per Sqft $368
MLS® Listing ID E4435187
Bedrooms 2
Full Baths 2
Condo Fees $602
Year Built 2000
Property Sub-Type Apartment
Property Description
Location
Province AB
Zoning Zone 15
Rooms
Basement None, Partially Finished
Interior
Interior Features ensuite bathroom
Heating Forced Air-1, Natural Gas
Flooring Carpet, Ceramic Tile, Laminate Flooring
Fireplaces Type Corner
Fireplace true
Appliance Dishwasher-Built-In, Microwave Hood Fan, Refrigerator, Stacked Washer/Dryer, Stove-Electric
Exterior
Exterior Feature Back Lane, Public Transportation, Schools, Shopping Nearby
Community Features Ceiling 9 ft., Secured Parking
Roof Type Asphalt Shingles
Garage false
Building
Story 1
Foundation Concrete Perimeter
Architectural Style Single Level Apartment
Level or Stories 5
Schools
Elementary Schools Garneau
Middle Schools Mckernan
High Schools Strathcona
Others
Tax ID 0028568815
Ownership Private



