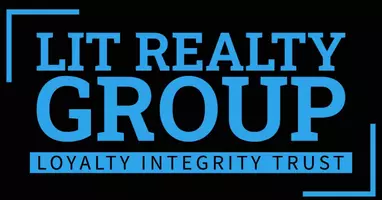11503 42 ST NW Edmonton, AB T5W 2N1
Key Details
Property Type Single Family Home
Sub Type Detached Single Family
Listing Status Active
Purchase Type For Sale
Square Footage 1,152 sqft
Price per Sqft $321
MLS® Listing ID E4436815
Bedrooms 3
Full Baths 2
Year Built 1970
Lot Size 5,999 Sqft
Acres 0.13772918
Property Sub-Type Detached Single Family
Property Description
Location
Province AB
Zoning Zone 23
Rooms
Basement Full, Finished
Separate Den/Office true
Interior
Heating Forced Air-1, Natural Gas
Flooring Ceramic Tile, Hardwood, Laminate Flooring
Fireplaces Type Mantel
Appliance Dishwasher-Built-In, Dryer, Garage Opener, Refrigerator, Stove-Electric, Vacuum System Attachments, Vacuum Systems, Washer, Window Coverings
Exterior
Exterior Feature Back Lane, Corner Lot, Fenced, Landscaped, Playground Nearby, Public Transportation, Schools, Shopping Nearby
Community Features On Street Parking, Deck, Detectors Smoke, No Animal Home, No Smoking Home, Parking-Extra, R.V. Storage
Roof Type Asphalt Shingles
Garage true
Building
Story 1
Foundation Concrete Perimeter
Architectural Style Bungalow
Schools
Elementary Schools Ivor Dent, Rj Scott
Middle Schools Ivor Dent
High Schools Eastglen
Others
Tax ID 0010213833
Ownership Private



