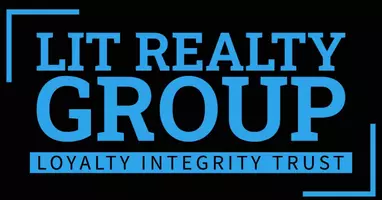1354 WATT DR SW Edmonton, AB T6X 1A3
Key Details
Property Type Single Family Home
Sub Type Residential Attached
Listing Status Active
Purchase Type For Sale
Square Footage 1,430 sqft
Price per Sqft $324
MLS® Listing ID E4436818
Bedrooms 4
Full Baths 3
Half Baths 1
HOA Fees $105
Year Built 2016
Lot Size 2,971 Sqft
Acres 0.06820608
Property Sub-Type Residential Attached
Property Description
Location
Province AB
Zoning Zone 53
Rooms
Basement Full, Finished
Interior
Interior Features ensuite bathroom
Heating Forced Air-1, Natural Gas
Flooring Carpet, Laminate Flooring, Linoleum
Appliance Air Conditioning-Central, Dishwasher-Built-In, Dryer, Microwave Hood Fan, Refrigerator, Stove-Electric, Washer
Exterior
Exterior Feature Back Lane, Corner Lot, Fenced, Landscaped, Schools, Shopping Nearby
Community Features Air Conditioner, Deck
Roof Type Asphalt Shingles
Total Parking Spaces 4
Garage true
Building
Story 3
Foundation Concrete Perimeter
Architectural Style 2 Storey
Schools
Elementary Schools Shauna May Seneca School
Middle Schools Shauna May Seneca School
High Schools Elderdr. Francis Whiskeyja
Others
Tax ID 0036440014
Ownership Private



