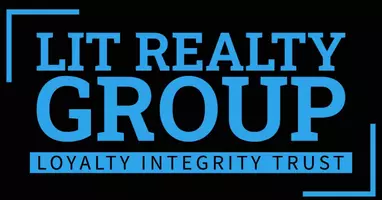116 HADDOW CL NW Edmonton, AB T6R 2P8
Key Details
Property Type Single Family Home
Sub Type Duplex
Listing Status Active
Purchase Type For Sale
Square Footage 1,446 sqft
Price per Sqft $318
MLS® Listing ID E4436990
Bedrooms 2
Full Baths 3
Condo Fees $553
Year Built 1997
Lot Size 6,441 Sqft
Acres 0.1478725
Property Sub-Type Duplex
Property Description
Location
Province AB
Zoning Zone 14
Rooms
Basement Full, Finished
Interior
Interior Features ensuite bathroom
Heating Forced Air-1, Natural Gas
Flooring Ceramic Tile, Hardwood, Wall to Wall Carpet
Fireplaces Type Fresh Air
Fireplace true
Appliance Dishwasher-Built-In, Dryer, Garage Control, Garage Opener, Microwave Hood Fan, Refrigerator, Stove-Electric, Washer, Window Coverings
Exterior
Exterior Feature Backs Onto Park/Trees, Cul-De-Sac, Public Transportation, Shopping Nearby
Community Features Deck, Detectors Smoke
Roof Type Asphalt Shingles
Total Parking Spaces 4
Garage true
Building
Story 2
Foundation Concrete Perimeter
Architectural Style Hillside Bungalow
Schools
Elementary Schools Brookside School
Middle Schools Riverbend School
High Schools Lillian Osborne School
Others
Tax ID 0027108372
Ownership Private



