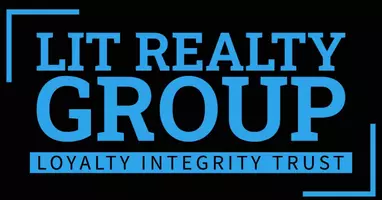#86 5317 3 AV SW Edmonton, AB T6X 0W7
Key Details
Property Type Single Family Home
Sub Type Duplex
Listing Status Active
Purchase Type For Sale
Square Footage 1,339 sqft
Price per Sqft $290
MLS® Listing ID E4437092
Bedrooms 4
Full Baths 2
Half Baths 1
Condo Fees $245
Year Built 2012
Lot Size 2,510 Sqft
Acres 0.05762046
Property Sub-Type Duplex
Property Description
Location
Province AB
Zoning Zone 53
Rooms
Basement Full, Finished
Interior
Interior Features ensuite bathroom
Heating Forced Air-1, Natural Gas
Flooring Hardwood
Appliance Alarm/Security System, Dishwasher-Built-In, Dryer, Garage Control, Garage Opener, Microwave Hood Fan, Refrigerator, Washer, Window Coverings
Exterior
Exterior Feature Airport Nearby, Backs Onto Lake, Backs Onto Park/Trees, Commercial, Environmental Reserve, Landscaped, Schools, Shopping Nearby, View Lake
Community Features No Animal Home, No Smoking Home
Roof Type Asphalt Shingles
Garage true
Building
Story 3
Foundation Concrete Perimeter
Architectural Style 2 Storey
Others
Tax ID 0035439041
Ownership Private



