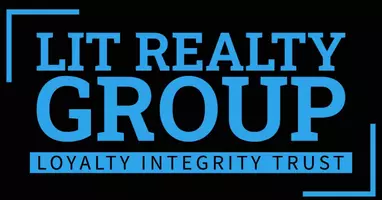1744 55 Street SW Edmonton, AB T6X 1R3
OPEN HOUSE
Sat May 24, 12:00pm - 3:00pm
Key Details
Property Type Single Family Home
Sub Type Detached Single Family
Listing Status Active
Purchase Type For Sale
Square Footage 1,935 sqft
Price per Sqft $330
MLS® Listing ID E4437112
Bedrooms 3
Full Baths 3
Half Baths 1
Year Built 2012
Lot Size 4,338 Sqft
Acres 0.09958982
Property Sub-Type Detached Single Family
Property Description
Location
Province AB
Zoning Zone 53
Rooms
Basement Full, Finished
Separate Den/Office true
Interior
Interior Features ensuite bathroom
Heating Forced Air-1, Natural Gas
Flooring Carpet, Ceramic Tile, Vinyl Plank
Fireplaces Type See Remarks
Fireplace true
Appliance Dishwasher-Built-In, Dryer, Hood Fan, Oven-Microwave, Refrigerator, Stove-Gas, Washer
Exterior
Exterior Feature Airport Nearby, Landscaped, Playground Nearby, Public Transportation, Schools, Shopping Nearby, See Remarks
Community Features On Street Parking, Deck, Gazebo, Parking-Extra, Walkout Basement
Roof Type Asphalt Shingles
Total Parking Spaces 4
Garage true
Building
Story 3
Foundation Concrete Perimeter
Architectural Style 2 Storey
Others
Tax ID 0035168046
Ownership Private



