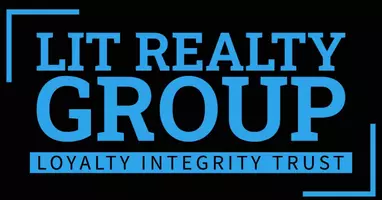#8 1391 STARLING DR NW Edmonton, AB T5S 0L3
Key Details
Property Type Townhouse
Sub Type Townhouse
Listing Status Active
Purchase Type For Sale
Square Footage 1,275 sqft
Price per Sqft $266
MLS® Listing ID E4437254
Bedrooms 2
Full Baths 2
Half Baths 1
Condo Fees $275
HOA Fees $105
Year Built 2015
Lot Size 2,229 Sqft
Acres 0.05117371
Property Sub-Type Townhouse
Property Description
Location
Province AB
Zoning Zone 59
Rooms
Basement Partial, Finished
Interior
Interior Features ensuite bathroom
Heating Forced Air-1, Natural Gas
Flooring Carpet, Laminate Flooring, Linoleum
Fireplace false
Appliance Dishwasher-Built-In, Dryer, Microwave Hood Fan, Refrigerator, Stove-Electric, Washer
Exterior
Exterior Feature Golf Nearby, Landscaped, Playground Nearby, Public Transportation, Shopping Nearby
Community Features Deck, See Remarks, Natural Gas BBQ Hookup
Roof Type Asphalt Shingles
Garage true
Building
Story 3
Foundation Concrete Perimeter
Architectural Style 2 Storey
Others
Tax ID 0037171931
Ownership Private



