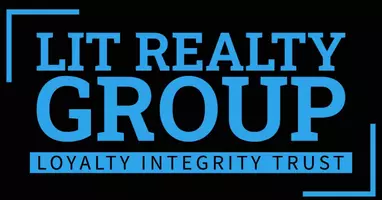#406 4707 51 AV Wetaskiwin, AB T9A 0T6
Key Details
Property Type Condo
Sub Type Apartment
Listing Status Active
Purchase Type For Sale
Square Footage 1,052 sqft
Price per Sqft $237
MLS® Listing ID E4437874
Bedrooms 2
Full Baths 2
Condo Fees $475
Year Built 2011
Property Sub-Type Apartment
Property Description
Location
Province AB
Zoning Zone 80
Rooms
Basement None, No Basement
Interior
Interior Features ensuite bathroom
Heating Baseboard, Hot Water, Natural Gas
Flooring Carpet, Linoleum
Fireplace false
Appliance Air Cleaner-Electronic, Air Conditioner-Window, Dishwasher-Built-In, Dryer, Microwave Hood Fan, Refrigerator, Storage Shed, Stove-Electric, Washer, Window Coverings, Curtains and Blinds
Exterior
Exterior Feature Golf Nearby, Landscaped, Paved Lane, Public Swimming Pool, View City, View Downtown
Community Features Air Conditioner, Intercom, No Animal Home, No Smoking Home, Parking-Visitor, Party Room, Social Rooms, Storage-In-Suite
Roof Type Asphalt Shingles
Garage true
Building
Story 1
Foundation Concrete Perimeter
Architectural Style Single Level Apartment
Level or Stories 4
Others
Tax ID 0035405472
Ownership Private



