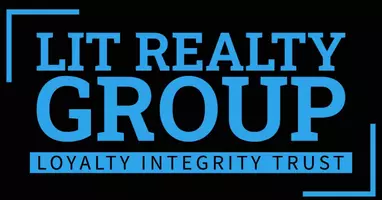4214 171A AV NW Edmonton, AB T5Y 0Z7
OPEN HOUSE
Thu Jun 05, 5:00pm - 7:00pm
Key Details
Property Type Single Family Home
Sub Type Detached Single Family
Listing Status Active
Purchase Type For Sale
Square Footage 2,389 sqft
Price per Sqft $272
MLS® Listing ID E4439372
Bedrooms 4
Full Baths 2
Half Baths 1
Year Built 2017
Lot Size 4,262 Sqft
Acres 0.09785273
Property Sub-Type Detached Single Family
Property Description
Location
Province AB
Zoning Zone 03
Rooms
Basement Full, Unfinished
Separate Den/Office false
Interior
Interior Features ensuite bathroom
Heating Forced Air-1, Natural Gas
Flooring Vinyl Plank
Fireplaces Type Glass Door, Mantel
Fireplace true
Appliance Dishwasher-Built-In, Dryer, Garage Control, Garage Opener, Hood Fan, Refrigerator, Stove-Electric, Washer, Window Coverings
Exterior
Exterior Feature Backs Onto Park/Trees, Fenced, Flat Site, Playground Nearby, Public Transportation, Schools, Shopping Nearby
Community Features Carbon Monoxide Detectors, Ceiling 9 ft., Closet Organizers, Deck, Detectors Smoke, No Smoking Home, Smart/Program. Thermostat, Natural Gas BBQ Hookup, Solar Equipment
Roof Type Asphalt Shingles
Total Parking Spaces 5
Garage true
Building
Story 2
Foundation Concrete Perimeter
Architectural Style 2 Storey
Schools
Elementary Schools St Bonaventure
Middle Schools Steel Heights
High Schools Me Lazerte
Others
Tax ID 0035732486
Ownership Private



