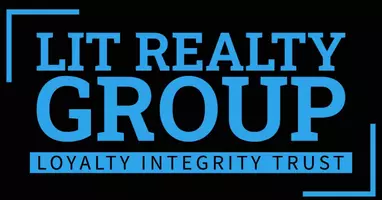4526 KNIGHT WD SW Edmonton, AB T6W 4B7
Key Details
Property Type Single Family Home
Sub Type Detached Single Family
Listing Status Active
Purchase Type For Sale
Square Footage 3,700 sqft
Price per Sqft $404
MLS® Listing ID E4440624
Bedrooms 5
Full Baths 4
Half Baths 1
HOA Fees $367
Year Built 2023
Lot Size 8,622 Sqft
Acres 0.19793922
Property Sub-Type Detached Single Family
Property Description
Location
Province AB
Zoning Zone 56
Rooms
Basement Full, Finished
Interior
Interior Features ensuite bathroom
Heating Forced Air-1, Natural Gas
Flooring Carpet, Ceramic Tile, Hardwood
Fireplaces Type Double Sided, Mantel
Fireplace true
Appliance Dishwasher-Built-In, Dryer, Furniture Included, Garage Control, Garage Opener, Hood Fan, Oven-Built-In, Oven-Microwave, Refrigerator, Stacked Washer/Dryer, Stove-Countertop Electric, Stove-Countertop Gas, Washer, Window Coverings, Wine/Beverage Cooler
Exterior
Exterior Feature Airport Nearby, Corner Lot, Golf Nearby, Landscaped, Shopping Nearby
Community Features Patio, Sauna; Swirlpool; Steam, Sunroom, Vaulted Ceiling, Wet Bar, HRV System, Natural Gas BBQ Hookup
Roof Type Asphalt Shingles
Garage true
Building
Story 3
Foundation Concrete Perimeter
Architectural Style 2 Storey
Others
Tax ID 0038967303
Ownership Intervening Buyer



