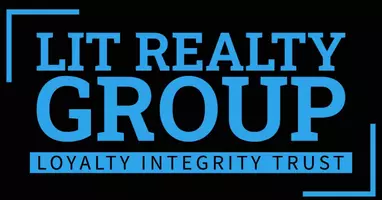9 NORELLE TC St. Albert, AB T8N 3V1
OPEN HOUSE
Sun Jun 08, 2:00pm - 4:00pm
Key Details
Property Type Single Family Home
Sub Type Duplex
Listing Status Active
Purchase Type For Sale
Square Footage 1,218 sqft
Price per Sqft $365
MLS® Listing ID E4440815
Bedrooms 4
Full Baths 2
Half Baths 1
Year Built 2009
Lot Size 3,756 Sqft
Acres 0.086236715
Property Sub-Type Duplex
Property Description
Location
Province AB
Zoning Zone 24
Rooms
Basement Full, Finished
Separate Den/Office false
Interior
Interior Features ensuite bathroom
Heating Forced Air-1, Natural Gas
Flooring Ceramic Tile, Laminate Flooring, Wall to Wall Carpet
Appliance Dishwasher-Built-In, Dryer, Microwave Hood Fan, Refrigerator, Stove-Electric, Washer, Window Coverings, Refrigerators-Two
Exterior
Exterior Feature Fenced, Landscaped, See Remarks
Community Features Carbon Monoxide Detectors, Detectors Smoke, No Animal Home, No Smoking Home
Roof Type Asphalt Shingles
Total Parking Spaces 4
Garage true
Building
Story 3
Foundation Concrete Perimeter
Architectural Style 2 Storey
Schools
Elementary Schools J.J. Nearing Catholic Elem
Middle Schools Sturgeon Heights
High Schools Bellerose Composite High S
Others
Tax ID 0032725971
Ownership Private



