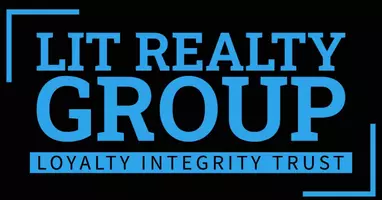4703 62 AV Cold Lake, AB T9M 2B5
Key Details
Property Type Single Family Home
Sub Type Detached Single Family
Listing Status Active
Purchase Type For Sale
Square Footage 1,350 sqft
Price per Sqft $288
MLS® Listing ID E4447771
Bedrooms 5
Full Baths 3
Year Built 2004
Lot Size 7,268 Sqft
Acres 0.16684458
Property Sub-Type Detached Single Family
Property Description
Location
Province AB
Zoning Zone 60
Rooms
Basement Full, Finished
Interior
Interior Features ensuite bathroom
Heating Forced Air-1, Natural Gas
Flooring Carpet, Laminate Flooring, Vinyl Plank
Appliance Air Conditioning-Central, Dishwasher-Built-In, Dryer, Garage Control, Garage Opener, Microwave Hood Fan, Refrigerator, Storage Shed, Stove-Electric, Washer, Window Coverings
Exterior
Exterior Feature Fenced, Flat Site, Landscaped, Playground Nearby, Public Transportation, Shopping Nearby
Community Features Air Conditioner, Deck, Detectors Smoke, Exterior Walls- 2"x6", Fire Pit, Vaulted Ceiling, Vinyl Windows
Roof Type Asphalt Shingles
Garage true
Building
Story 3
Foundation Concrete Perimeter
Architectural Style Bi-Level
Others
Tax ID 0029911575
Ownership Private



