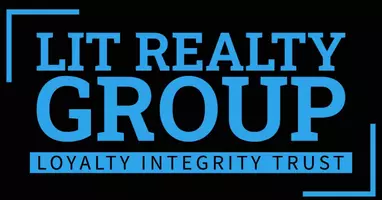8413 97 ST Morinville, AB T8R 0A5
Key Details
Property Type Single Family Home
Sub Type Detached Single Family
Listing Status Active
Purchase Type For Sale
Square Footage 1,411 sqft
Price per Sqft $343
MLS® Listing ID E4448238
Bedrooms 4
Full Baths 3
Year Built 2011
Lot Size 4,467 Sqft
Acres 0.1025451
Property Sub-Type Detached Single Family
Property Description
Location
Province AB
Zoning Zone 61
Rooms
Basement Full, Finished
Separate Den/Office false
Interior
Interior Features ensuite bathroom
Heating Forced Air-1, Natural Gas
Flooring Carpet, Vinyl Plank
Fireplaces Type Glass Door
Fireplace true
Appliance Dishwasher-Built-In, Dryer, Microwave Hood Fan, Refrigerator, Stove-Electric, Washer, Window Coverings
Exterior
Exterior Feature Corner Lot, Fenced, Landscaped, Playground Nearby, Public Swimming Pool, Public Transportation, Schools, Shopping Nearby
Community Features Deck, Detectors Smoke, No Smoking Home
Roof Type Asphalt Shingles
Total Parking Spaces 4
Garage true
Building
Story 2
Foundation Concrete Perimeter
Architectural Style Bi-Level
Others
Tax ID 0031869878
Ownership Private



