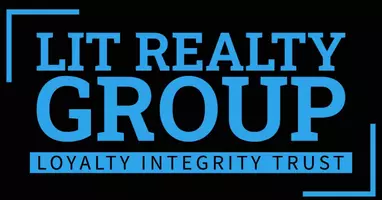103 Parkglen Close Wetaskiwin, AB T9A 3T2

Key Details
Property Type Single Family Home
Sub Type Detached Single Family
Listing Status Active
Purchase Type For Sale
Square Footage 2,110 sqft
Price per Sqft $253
MLS® Listing ID E4452529
Bedrooms 4
Full Baths 3
Half Baths 1
Year Built 2004
Lot Size 7,430 Sqft
Acres 0.17056586
Property Sub-Type Detached Single Family
Property Description
Location
Province AB
Zoning Zone 80
Rooms
Basement Full, Finished
Interior
Interior Features ensuite bathroom
Heating Forced Air-1, Natural Gas
Flooring Carpet, Ceramic Tile, Hardwood
Appliance Air Conditioning-Central, Dishwasher-Built-In, Dryer, Garage Control, Garage Opener, Microwave Hood Fan, Refrigerator, Stove-Gas, Washer, Window Coverings
Exterior
Exterior Feature Cul-De-Sac, Fenced, Golf Nearby, Landscaped, Playground Nearby, Public Swimming Pool, Schools
Community Features Air Conditioner, Ceiling 9 ft., Deck, Front Porch, Hot Water Natural Gas, R.V. Storage, Natural Gas BBQ Hookup
Roof Type Asphalt Shingles
Garage true
Building
Story 3
Foundation Concrete Perimeter
Architectural Style 2 Storey
Others
Tax ID 0030327076
Ownership Private

GET MORE INFORMATION




