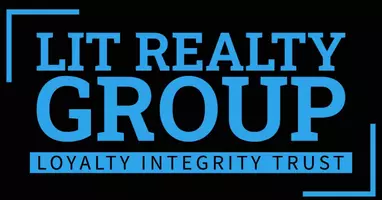4115 40 AV Bonnyville Town, AB T9N 1T9
Key Details
Property Type Single Family Home
Sub Type Detached Single Family
Listing Status Active
Purchase Type For Sale
Square Footage 1,440 sqft
Price per Sqft $288
MLS® Listing ID E4453761
Bedrooms 4
Full Baths 3
Year Built 1988
Property Sub-Type Detached Single Family
Property Description
Location
Province AB
Zoning Zone 60
Rooms
Basement Full, Finished
Interior
Interior Features ensuite bathroom
Heating Forced Air-1, Natural Gas
Flooring Carpet, Hardwood, Laminate Flooring
Fireplaces Type Woodstove
Fireplace true
Appliance Dishwasher-Built-In, Garage Control, Garage Opener, Oven-Microwave, Refrigerator, Stove-Electric, Vacuum System Attachments, Vacuum Systems, Window Coverings
Exterior
Exterior Feature Back Lane, Fenced, Fruit Trees/Shrubs, Landscaped, Picnic Area, Playground Nearby
Community Features Closet Organizers, Deck, Parking-Plug-Ins, Patio, R.V. Storage
Roof Type Asphalt Shingles
Garage true
Building
Story 2
Foundation Concrete Perimeter
Sewer Public Sewer
Water Municipal
Architectural Style Bi-Level
Others
Tax ID 0010016178
Ownership Private




