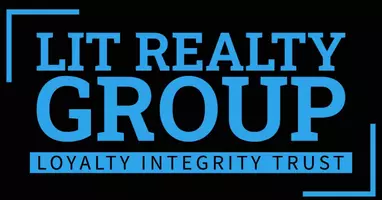6204 67 ST Beaumont, AB T4X 2E3
Open House
Sun Sep 07, 3:00pm - 5:00pm
Key Details
Property Type Single Family Home
Sub Type Detached Single Family
Listing Status Active
Purchase Type For Sale
Square Footage 2,394 sqft
Price per Sqft $281
MLS® Listing ID E4454423
Bedrooms 3
Full Baths 2
Half Baths 1
Year Built 2021
Lot Size 4,180 Sqft
Acres 0.0959575
Property Sub-Type Detached Single Family
Property Description
Location
Province AB
Zoning Zone 82
Rooms
Basement Full, Unfinished
Interior
Interior Features ensuite bathroom
Heating Forced Air-1, Natural Gas
Flooring Carpet, Ceramic Tile, Vinyl Plank
Fireplaces Type Insert
Fireplace true
Appliance Dishwasher-Built-In, Dryer, Oven-Microwave, Refrigerator, Stove-Electric, Washer, Window Coverings, Curtains and Blinds
Exterior
Exterior Feature Backs Onto Park/Trees, Fenced, Flat Site, Landscaped, Paved Lane, Public Transportation, Schools, Shopping Nearby
Community Features Air Conditioner, Carbon Monoxide Detectors, Ceiling 9 ft., Deck, Detectors Smoke, HRV System, Natural Gas BBQ Hookup, Natural Gas Stove Hookup, 9 ft. Basement Ceiling
Roof Type Fiberglass
Garage true
Building
Story 2
Foundation Concrete Perimeter
Architectural Style 2 Storey
Schools
Elementary Schools 2 Min
High Schools 7 Min
Others
Tax ID 0038150158
Ownership Private




