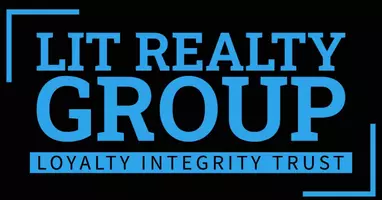37 WALLACE PT Fort Saskatchewan, AB T8L 0W6

Key Details
Property Type Single Family Home
Sub Type Detached Single Family
Listing Status Active
Purchase Type For Sale
Square Footage 1,741 sqft
Price per Sqft $328
MLS® Listing ID E4455531
Bedrooms 5
Full Baths 3
Half Baths 1
Year Built 2020
Lot Size 4,384 Sqft
Acres 0.10066222
Property Sub-Type Detached Single Family
Property Description
Location
Province AB
Zoning Zone 62
Rooms
Basement Full, Finished
Interior
Interior Features ensuite bathroom
Heating Forced Air-1, Natural Gas
Flooring Carpet, Vinyl Plank
Fireplaces Type Insert
Fireplace true
Appliance Air Conditioning-Central, Dishwasher-Built-In, Dryer, Microwave Hood Fan, Refrigerator, Stove-Electric, Washer, Window Coverings, Garage Heater
Exterior
Exterior Feature Cul-De-Sac, Landscaped, Park/Reserve, Private Setting
Community Features Air Conditioner, Deck
Roof Type Asphalt Shingles
Garage true
Building
Story 3
Foundation Concrete Perimeter
Architectural Style 2 Storey
Others
Tax ID 0037749280
Ownership Private

GET MORE INFORMATION




