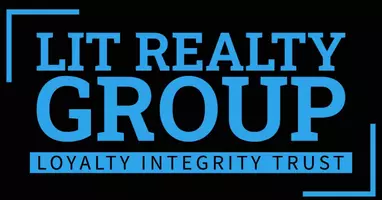1748 WESTERRA LO Stony Plain, AB T7Z 0K9

Key Details
Property Type Single Family Home
Sub Type Detached Single Family
Listing Status Active
Purchase Type For Sale
Square Footage 2,098 sqft
Price per Sqft $305
MLS® Listing ID E4455660
Bedrooms 4
Full Baths 3
Half Baths 1
Year Built 2017
Lot Size 4,150 Sqft
Acres 0.09529034
Property Sub-Type Detached Single Family
Property Description
Location
Province AB
Zoning Zone 91
Rooms
Basement Full, Finished
Interior
Interior Features ensuite bathroom
Heating Forced Air-1, Natural Gas
Flooring Carpet, Ceramic Tile, Laminate Flooring
Fireplace false
Appliance Air Conditioning-Central, Dishwasher-Built-In, Dryer, Garage Control, Garage Opener, Microwave Hood Fan, Refrigerator-Energy Star, Stove-Electric, Washer, Window Coverings, Garage Heater
Exterior
Exterior Feature Backs Onto Park/Trees, Fenced, Flat Site, Fruit Trees/Shrubs, Golf Nearby, Landscaped, Low Maintenance Landscape, No Back Lane, Park/Reserve, Playground Nearby, Private Setting, Schools, Shopping Nearby
Community Features Air Conditioner, Ceiling 9 ft., Closet Organizers, Deck, Exterior Walls- 2"x6", Hot Water Natural Gas, No Smoking Home, Parking-Extra, Television Connection, Vinyl Windows
Roof Type Asphalt Shingles
Total Parking Spaces 5
Garage true
Building
Story 3
Foundation Concrete Perimeter
Architectural Style 2 Storey
Others
Tax ID 0035878610
Ownership Private

GET MORE INFORMATION




