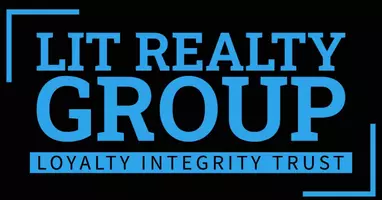9216 82 ST Fort Saskatchewan, AB T8L 3P2

Key Details
Property Type Single Family Home
Sub Type Detached Single Family
Listing Status Active
Purchase Type For Sale
Square Footage 1,700 sqft
Price per Sqft $279
MLS® Listing ID E4456011
Bedrooms 4
Full Baths 1
Half Baths 2
Year Built 1978
Lot Size 5,060 Sqft
Acres 0.11615765
Property Sub-Type Detached Single Family
Property Description
Location
Province AB
Zoning Zone 62
Rooms
Basement Full, Unfinished
Interior
Interior Features ensuite bathroom
Heating Forced Air-1, Natural Gas
Flooring Carpet, Ceramic Tile, Hardwood
Appliance Dishwasher-Built-In, Dryer, Garage Control, Microwave Hood Fan, Refrigerator, Storage Shed, Stove-Electric, Vacuum Systems, Washer, Window Coverings, Wine/Beverage Cooler
Exterior
Exterior Feature Fenced, Landscaped, No Back Lane, Playground Nearby, Schools
Community Features Hot Water Natural Gas, Parking-Extra, Patio, Vinyl Windows
Roof Type Asphalt Shingles
Garage true
Building
Story 2
Foundation Concrete Perimeter
Architectural Style 1 and Half Storey
Others
Tax ID 0011562651
Ownership Private

GET MORE INFORMATION




