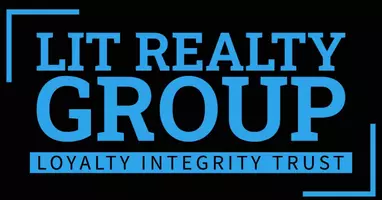1102 13 AV Cold Lake, AB T9M 1J4

Key Details
Property Type Single Family Home
Sub Type Detached Single Family
Listing Status Active
Purchase Type For Sale
Square Footage 2,087 sqft
Price per Sqft $191
MLS® Listing ID E4456060
Bedrooms 3
Full Baths 2
Half Baths 1
Year Built 1981
Lot Size 0.344 Acres
Acres 0.34445515
Property Sub-Type Detached Single Family
Property Description
Location
Province AB
Zoning Zone 60
Rooms
Basement Full, Finished
Separate Den/Office true
Interior
Heating Forced Air-2, Natural Gas
Flooring Carpet, Linoleum, Vinyl Plank
Appliance Dishwasher-Built-In, Dryer, Garage Control, Garage Opener, Storage Shed, Vacuum System Attachments, Vacuum Systems, Washer, Refrigerators-Two, Stoves-Two, Garage Heater
Exterior
Exterior Feature Cul-De-Sac, Fenced, Flat Site, Landscaped, See Remarks
Community Features Sunroom, Vaulted Ceiling, Vinyl Windows, Walkout Basement, Workshop
Roof Type Asphalt Shingles
Garage true
Building
Story 3
Foundation Concrete Perimeter
Architectural Style 1 and Half Storey
Others
Tax ID 0012811808
Ownership Private

GET MORE INFORMATION




